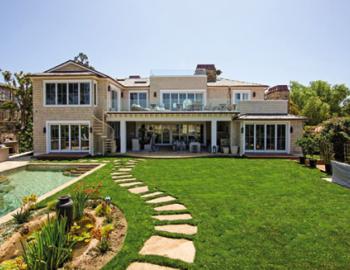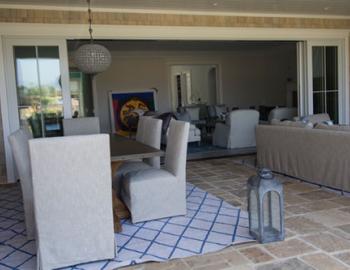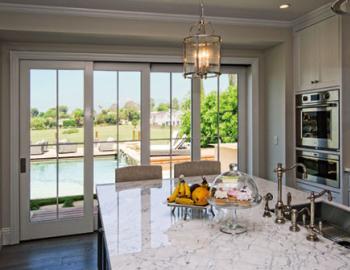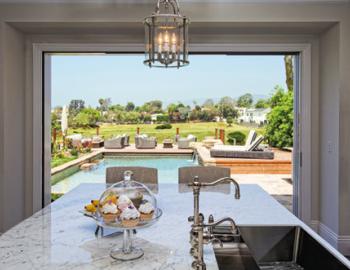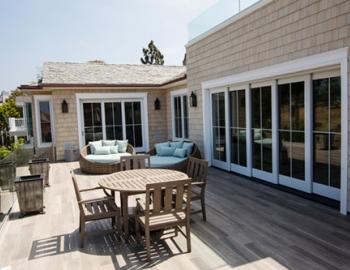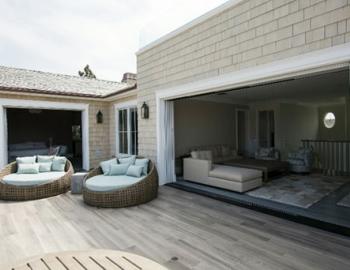Project Description
To create a high-end home with a prominent open air concept for maximum indoor/outdoor living.
Unique Requirements/Solutions
Built in the Pacific Palisades, a coastal Southern California community, this Cape Cod-style beach home boasts shake siding and white casement windows with wide exterior trim. The interior of the home is highlighted with painted white woodwork and an abundance of natural light created by 42 windows located throughout the home.
To create the open-air concept, builder CJ Rudolph integrated five multi-slide doors into the design. He opted for a 20' wide stacking multi-slide door on the lower level, which opens up to an outdoor sitting area with an expansive covered patio and fireplace. To maximize floor space in the kitchen, Rudolph chose a four-panel pocketed multi-slide door that pushes all the way into the wall. This pocketed style of door allows for unobstructed views to the outdoors and provides a seamless transition to the pool patio, creating endless entertaining possibilities. The builder also installed four-panel pocketed multi-slide doors in both lower level guest rooms, which open up to the backyard deck and grassy area.
The highlight to this outdoor oasis is the exterior living space on the main floor sundeck, located off the upstairs sitting area and master suite. Both rooms feature pocketed multi-slide doors that offer unobstructed views of the stunning backyard when open. Imagine being able to bring the coastal sunshine indoors or feel the soft breezes of the Pacific Ocean from the comfort of your sofa.
