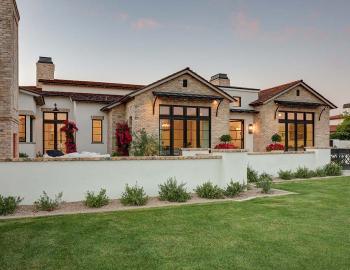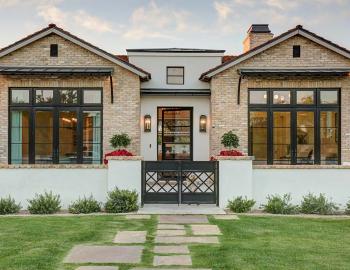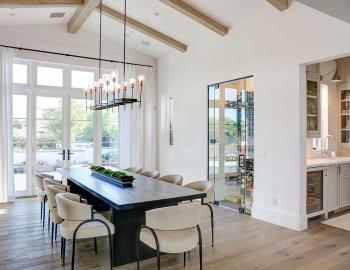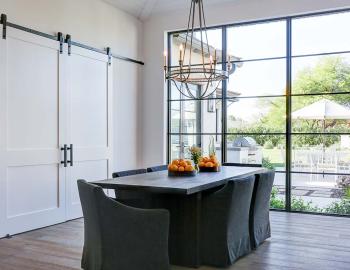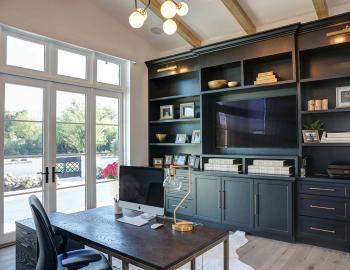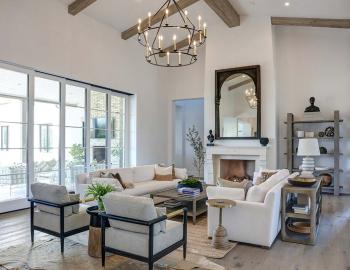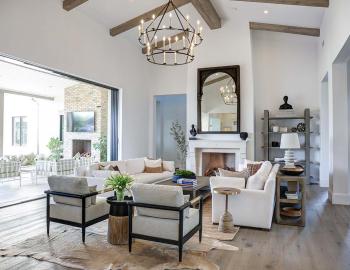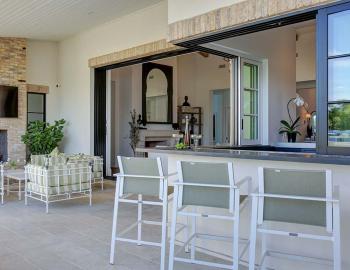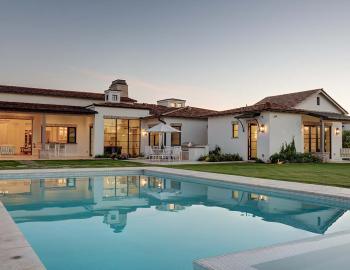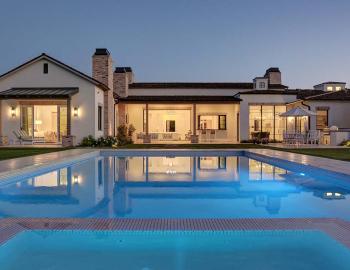Project Description
Located in Phoenix, AZ, this unique home is a stunning mix of old-world charm with a contemporary flare, which is exactly what builder Sticks & Bricks Development was looking to accomplish. When entering this residence through a large steel pivot entry door, you are immediately welcomed into a home that grabs your attention with a combination of modern and traditional finishes. The home showcases both casement and fixed windows with black clad exteriors, and all windows and doors are accented with 5/8” divided lite grille bars. Most of the windows are painted on the interior with a white paint, however, the design team chose to use a black paint on two floor-to-ceiling windows to mimic the look of steel windows. The thin frames and mullions of Windsor’s low-profile direct set windows contribute to the sleek design of the home and maximize the natural light.
Unique Requirements/Solutions
A large, multi-slide door on the back wall of the living room leads to the spacious patio with a fireplace. Sticks & Bricks Development worked closely with Windsor Windows & Doors to make sure the overall design of the home could be ‘opened up,’ allowing the outside in. To accomplish this, the group decided to expand the bar area to the pool with a corner multi-slide window. With both the door and the window opened, the living space is further extended to the exterior, providing a connection with nature. This home is sure to bring years of enjoyment to the fortunate family who lives here.
Comments from Project Associates
The client was very specific about colors, corner applications and grille patterns. Windsor checked all the boxes for the architectural design on this project.
