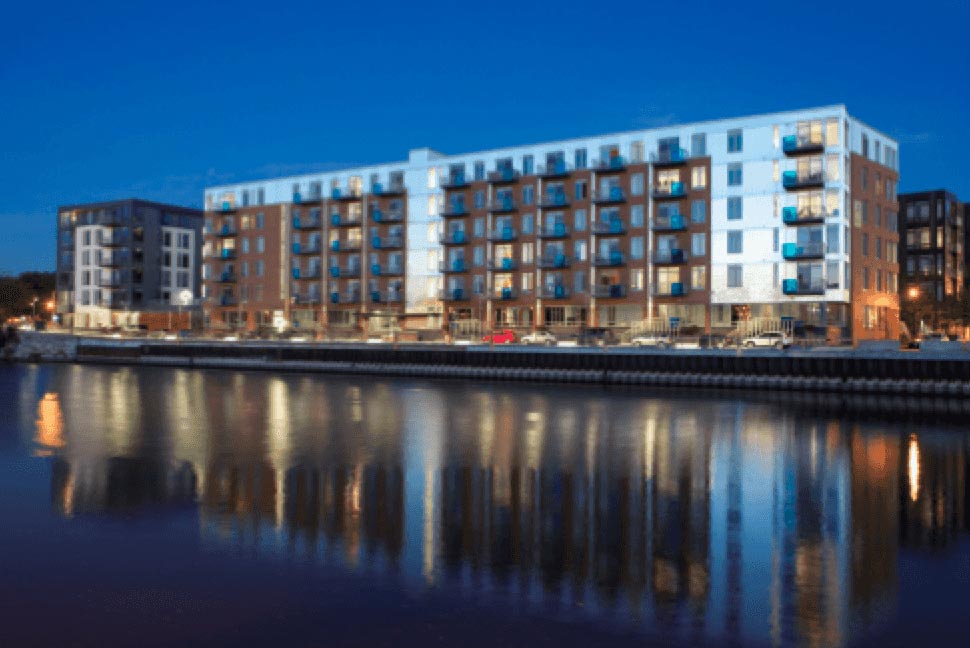
The second phase of The North End project in Milwaukee added 2 unique buildings to complete a luxury apartment home neighborhood in the city’s hot Park East corridor. Windsor products were selected to help designers and builders complete the vision.
Portrait, the smaller of the 2 buildings, provides 5 floors and 55 luxury apartment homes above the first floor common space. Silhouette is the larger of the 2 new buildings and provides 6 floors of luxury apartment living with 100 units.
The architectural design of this project called for many unique mull configurations, some with 4” and 6” spread mulls. The 8’ tall narrow sliding doors with direct set transoms were chosen to provide the most of the views of the river, courtyard and Milwaukee skyline.
The architect chose 2 different Feature Colors to complement the various exterior design elements used in each of the buildings: Charcoal Gray for the Portrait building and Dove Gray for the Silhouette building.
You can learn more about this unique neighborhood design at http://www.thenorthend.com/.