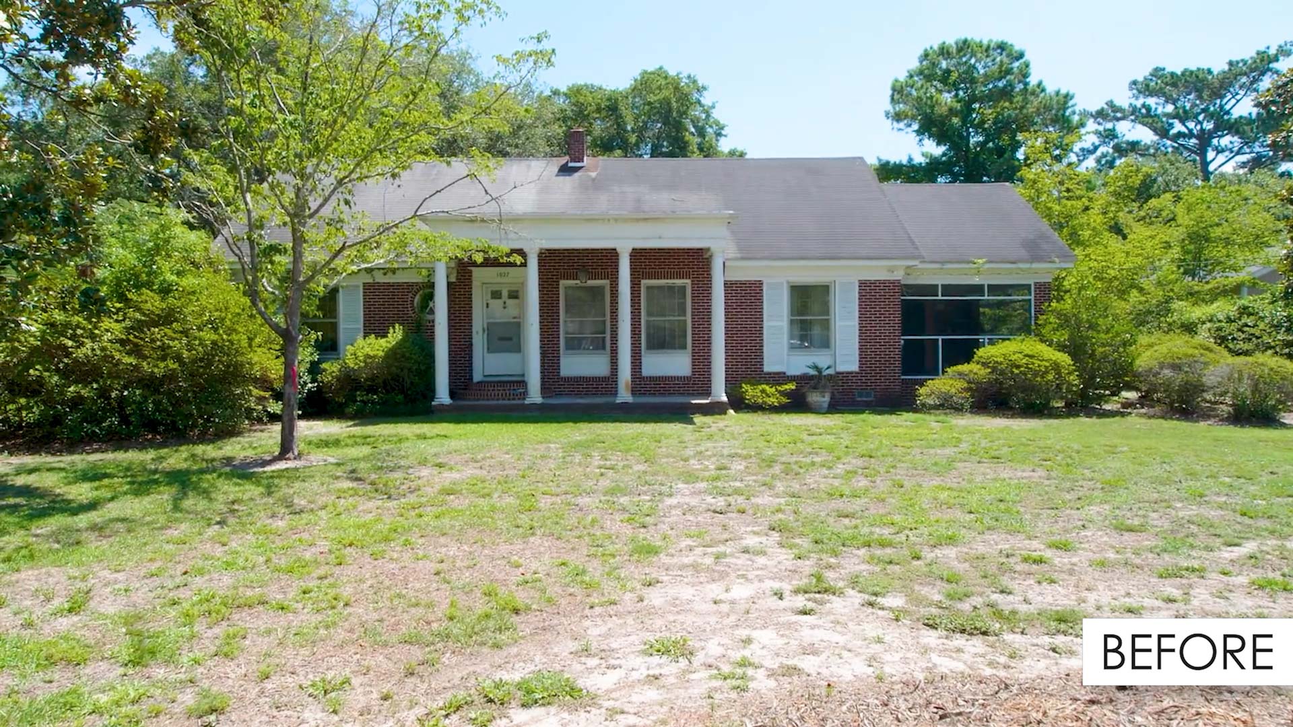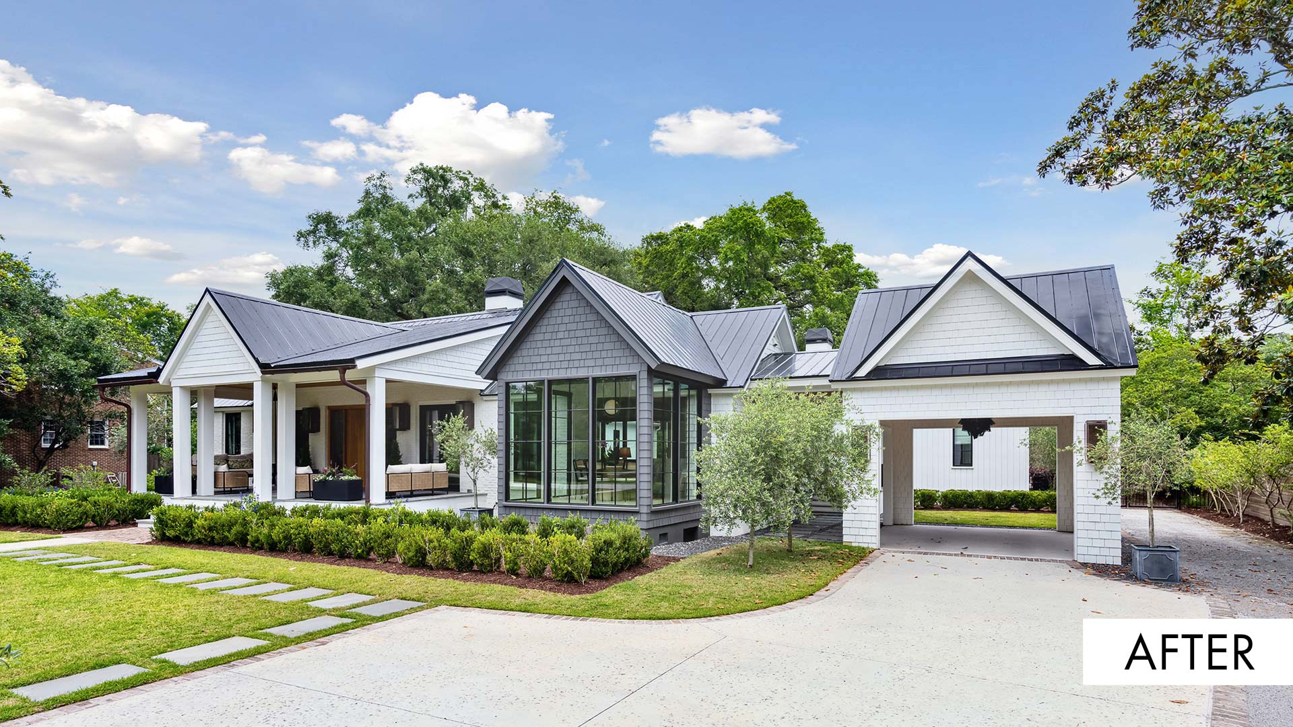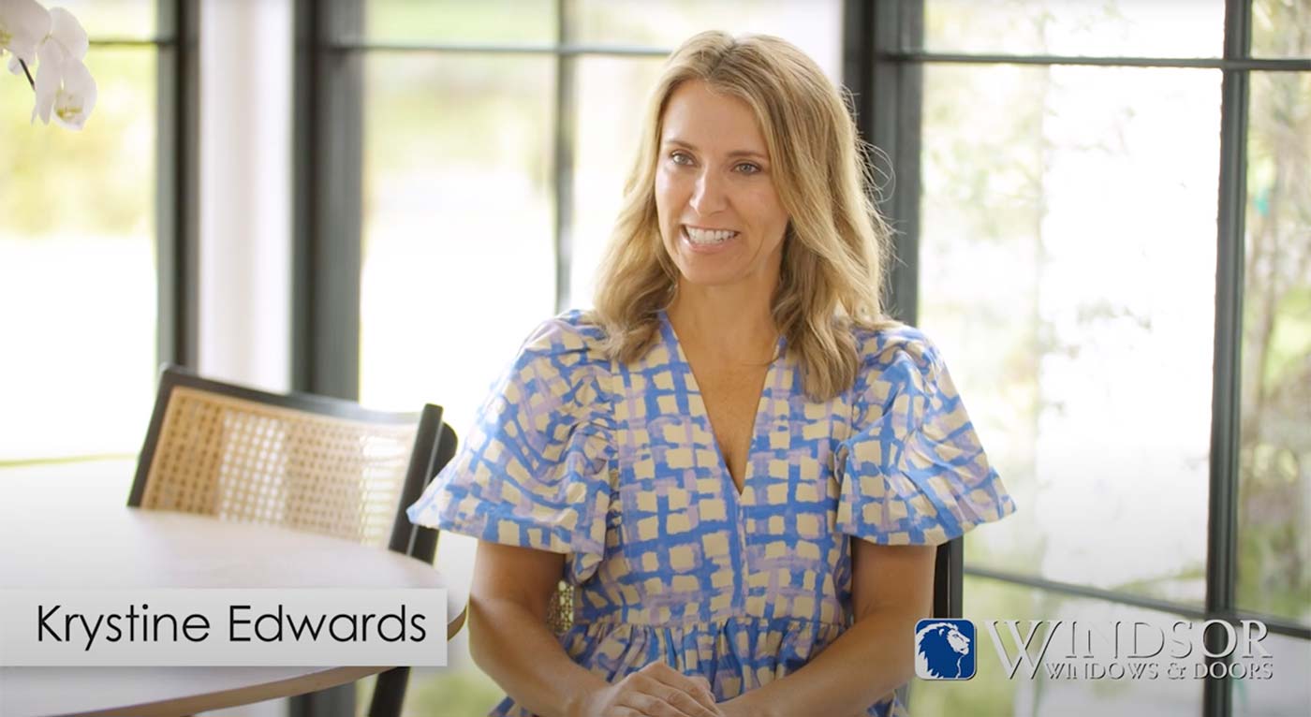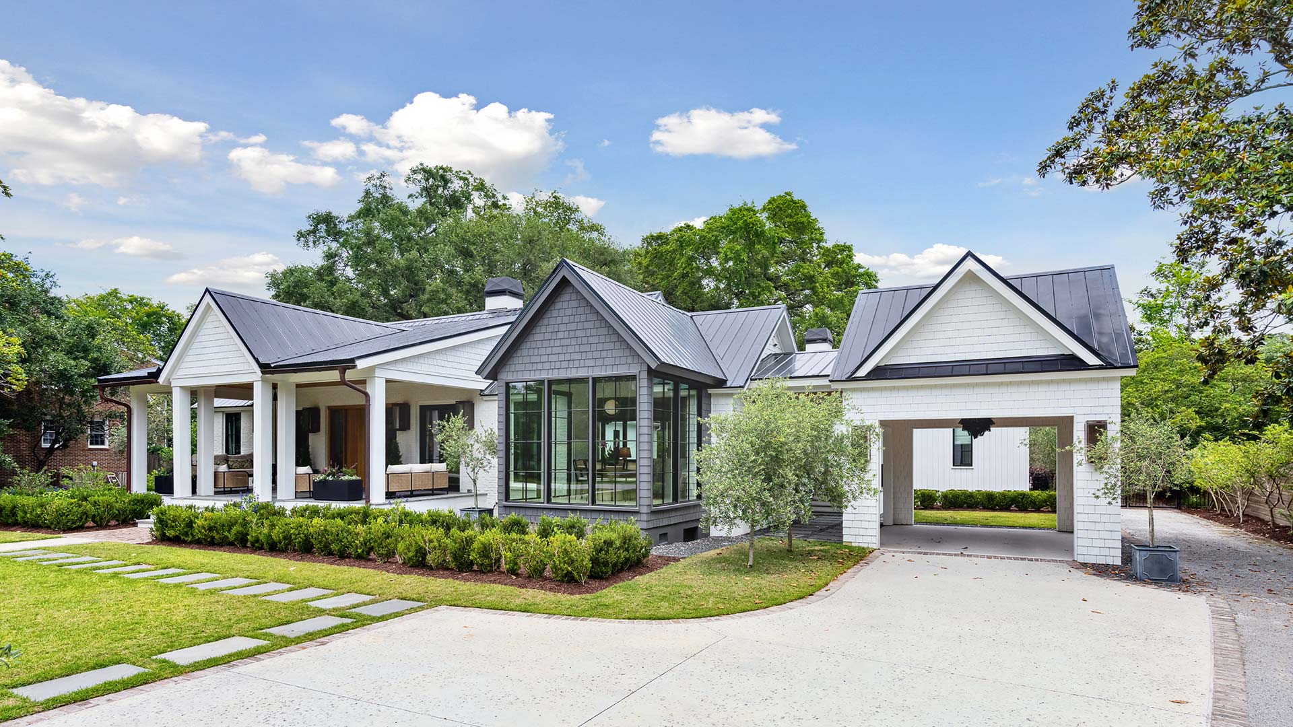
In the quiet little town of Mt. Pleasant, South Carolina, stood a small run-down colonial ranch. This growing community is located just across the Cooper River Bridge from Charleston. One day, while on an excursion to Mt. Pleasant, a talented designer named Krystine Edwards happened to come across this home. Krystine is also an experienced home renovator and real estate developer. So with her knowledge of the market, she immediately knew this home had tremendous potential. It was in terrible shape, but it was structurally sound and in a terrific location. So Krystine purchased the property and she and her crew went to work to bring new life into the little colonial cottage.
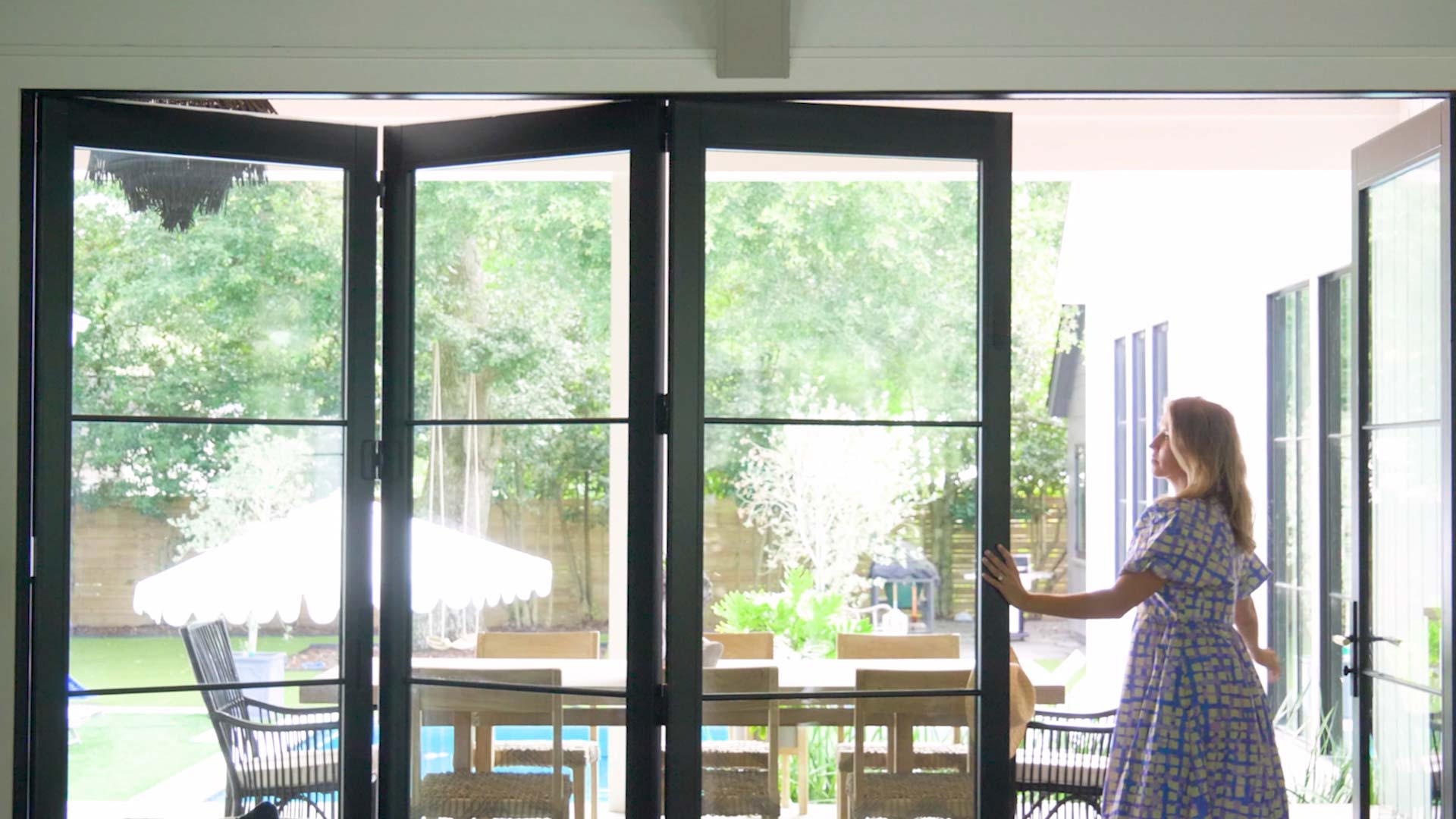
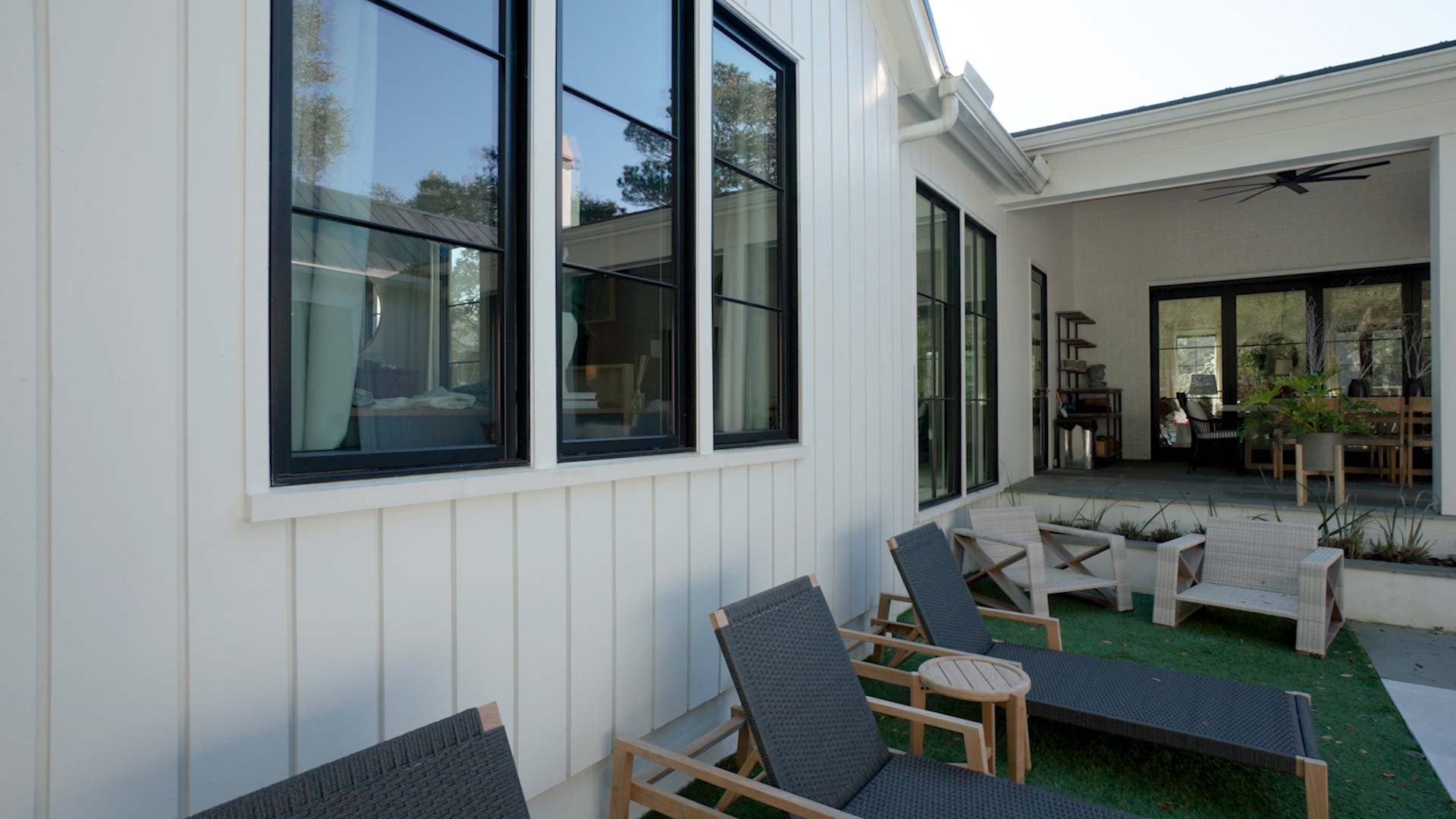
The existing home was taken down to the studs. One of the first goals was to find ways to bring in more natural light. Installing taller casement and direct set windows transformed the space and filled the home with sunlight. Then, an expansive bi-fold patio door was added to open the space for outdoor entertainment. Black cladding and narrow site-lines gave the home a contemporary flair. But it was also important to maintain the historically correct details for the region, so they added putty style simulated divided lites. Krystine drew upon her design experience, installing new hardwood floors, new cabinets and applying soft white paint to the walls. The windows and patio doors were ordered with prefinished black interiors, which not only provided a striking contrast, but cost savings as well. On the exterior, they used a pallet of coastal white, gray and black to update this colonial cottage with some modern appeal.
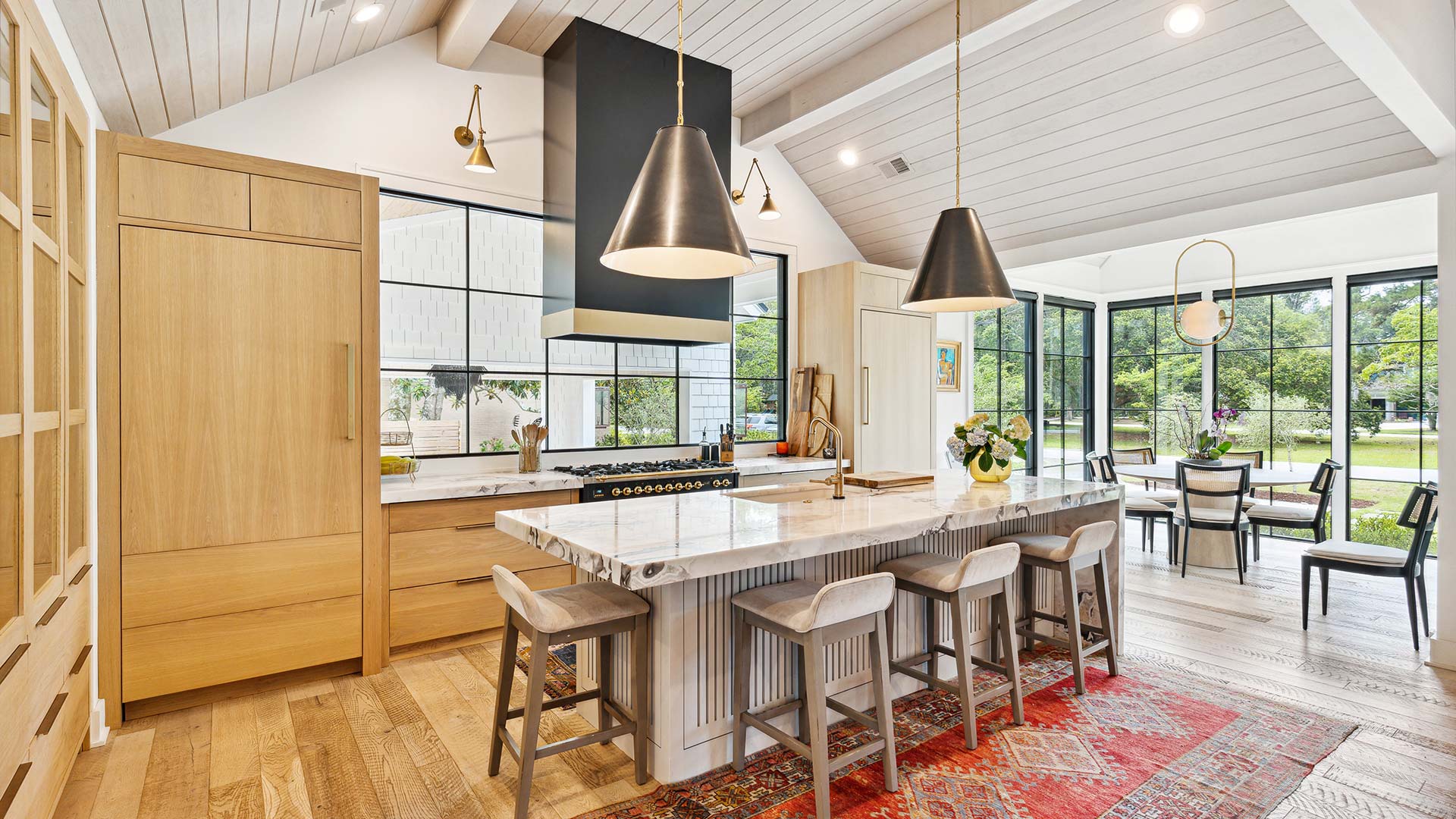
Krystine’s goal was to maintain the historical integrity and the architectural style of the home, while giving it a vibrant and fresh new look. We think Krystine and her crew did a remarkable job! Isn’t it amazing what a lot of hard work and a big dose of creativity can accomplish?
